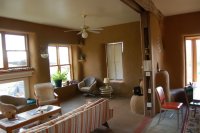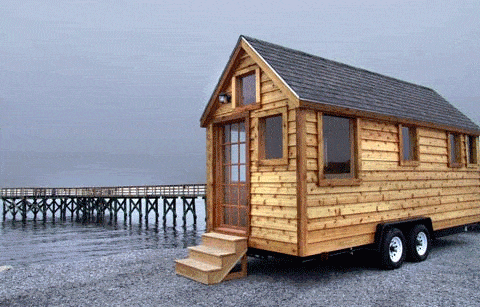
(NewsUSA) – For many homeowners, the backyard is not at the forefront of their home-design plans. But procrastination can be an advantage when it comes to outdoor living. By the time many people consider the backyard, they have developed a strong sense of their own décor personality.
– For many homeowners, the backyard is not at the forefront of their home-design plans. But procrastination can be an advantage when it comes to outdoor living. By the time many people consider the backyard, they have developed a strong sense of their own décor personality.
Most consumers’ design styles can be classified as traditionalist, bohemian, modern, eclectic, rustic or industrial, according to Belgard, a company dedicated to outdoor living design and elements for patio spaces and beyond.
Fortunately, there are backyard design plans to suit any taste, as well as any budget. Some design elements that might have particular appeal to different décor personalities include:
*For the traditionalist:
Classic comfort. What is the primary purpose of a patio? A place for sitting and relaxing. Attractive, sturdy pavers in appealing patterns provide easy walking and an artistic base for conversation nooks of tables, chairs, planters, and picnic tables.
*For the bohemian:
Fire pit. Fire pits are an easy way to promote cozy gathering for all ages. And everyone can appreciate freedom from bugs; wood fires can help hold mosquitoes at bay.
*For the modernist:
Multiple levels. Homeowners seeking a modern look can consider a range of options for walkways and pavers that might include steps and slopes to wind through a terraced garden.
*For the eclectic:
Water features. But not just for swimming. Homeowners can show off an eclectic backyard style with a fountain, fish pond, or other water feature that makes a splash.
*For the rustic:
Eating out.
Cooking outdoors can reach a new level, as advanced outdoor kitchen units allow guests to help with meal preparation or just chat with the host/chef while enjoying the outdoor setting.
*For the industrial:
Unique lighting is a way to make a statement and set a mood in an outdoor setting. Some ways to get creative with light include not only hardscape lighting and illuminated planters, but short-term elements such as lighting fixtures that highlight cool metals and metallics for a more urban, industrial vibe.
Belgard, part of Oldcastle Architectural, was established in 1995 and remains a respected source of durable, classic, stylish outdoor-living products and a resource for design ideas to help homeowners take on backyard design with confidence.
Visit www.Belgard.com for more ideas on optimizing your outdoor living environment.











 Curves add beauty to a straw bale house
Curves add beauty to a straw bale house





